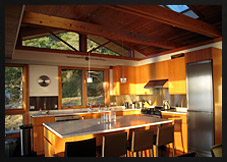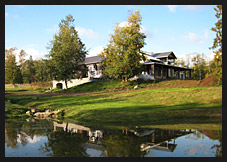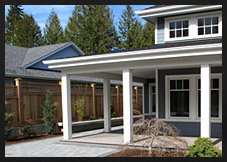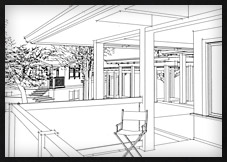SPECIALIZING IN:
- Custom Town & Country Homes
- Gulf Island Homes & Cottages
- Green Home Design
- Renovations & Additions
- Off-grid & Remote Locations
- Landscape Design & Site Planning
- Accessible Homes for Aging in Place
Latest Work


- 1200 sf 2 bedroom 2 bath.
- State of the art solar PV system.
- Roof water catchment for year round water.
- Beach-combed red & yellow cedar posts are featured visual & structural elements.
- All cabinetry & built-ins from solid stock vertical grain douglas fir.
- Euro-Style high efficiency wood stove.
- Concrete tiled wood burning fireplace.
CLICK HERE FOR MORE PHOTOS


- 4894 sf 3 bedroom, 4 bath home & guest cottage.
- Hand hewn salvaged 8x8 barn timbers are key structural & visual elements.
- Extensive use of wood, timber & stone with an understated natural colour & material palette.
- Three Rumford masonry fireplaces.
- Pond sourced geo-thermal radiant heat for home, guest cottage, garage and pool.
CLICK HERE FOR MORE PHOTOS


- 2275 sf single level 2 bedroom 2 bath home planned for aging in place.
- Single car lane-way garage.
- Street facing japanese garden & veranda.
- Extra wide pocket doors throughout.
- Level thresholds throughout.
- Accessible master bathroom.
- Windows maximize passive solar gain & natural light.
CLICK HERE FOR MORE PHOTOS


- 2287 sf single level 2 bedroom, 2 bath, den & sunroom passive solar home.
- Roof top solar thermal for whole house radiant space & water heat.
- Super insulated walls & roof.
- Studio garage connects to house by timbered breezeway.
- Integrated into striking rocky woodland site.
CLICK HERE FOR MORE PHOTOS







